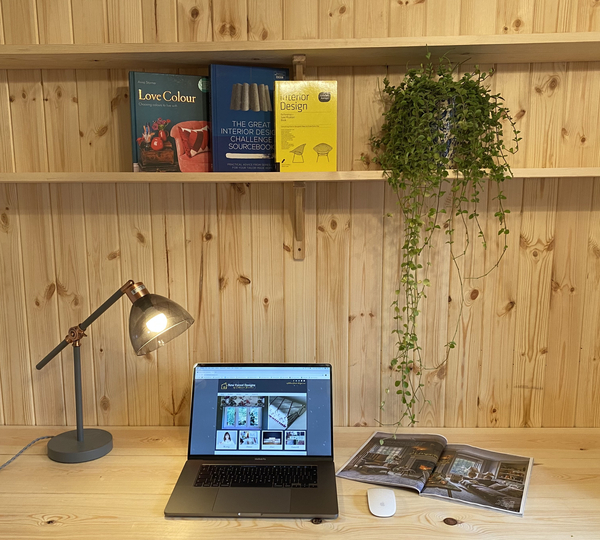News
New website in progress www.catherinebrennandesign.com Read More

Creating home office space
Catherine Brennan
New Year, new goals so let's get going and achieve them!
We all spend so much more time at home and majority of the households lack proper space where we can work from. Below you are going to find a few design tips on how you can create your own home office that will cater for the appropriate sitting and worktop arrangement, storage, lighting and more without excessive spend. You can also follow progress of one of my home office designs on Facebook and Instagram channels.
Let's start with a house that doesn't have a dedicated office room and you simply don't have a room that you can transform into an office space. You still have options and I suggest you reconsider which room would be most suitable for you to hide away when you need to work. Take into consideration a room that is the least used so that you can get some peace and quiet. Then look at its current layout. You can shuffle the furniture accordingly to the sides of the room. It's best if you can keep the centre of the room uncluttered and open so that visually it still feels spacious and airy. Get a small desk and if you are on a budget, search second hand online auction websites for some great bargains. It's really important to place the desk close to a stream of light, close to the window alternatively place the left edge of the desk close to the window so you avoid shadows when writing if you are right handed and to the right if you are left handed.
We are now going to consider a different scenario. That is when you are not only restricted by the lack of a room but also by the space. The best solution here is to create a narrow but high level worktop space along one of the room walls. In this case you would use a stool for sitting but you could also use it when standing. This way you are creating not only space saving solution to your problem but it has naturally contemporary, very sleek look. Consider your budget and if you are looking to keep it low then buy planed unfinished timber for the worktop, timber bracket supports from your local builders depot. These can be painted after. Look for a minimalist type of stool to match the design and use a seat pad from a Swedish store to make it comfortable :-)
Let’s say you have a spare bedroom that you use very rarely and it doesn't serve any particular purpose. Are you finding that it actually becomes a dumping ground? Start with decluttering, no better time than now. I'm working currently on one of this type of room - cosy and not really suitable for a bedroom. It used to have a wardrobe full of bed linen and two very small inbuilt wardrobes that used to home a gas boiler and lots of office materials that had nowhere else to go. The wardrobe got sold on an auction website, the bed linen got shifted into the inbuilt wardrobes after redesigning shelving (the heat from the boiler keeps them warm). Lastly the office items will be moved into a dedicated bespoke storage that will be under the desk. The desk is in a place of where the wardrobe used to be. You can see the first step (work in progress) on the enclosed photo above.
Some of us may have an unused space like part of a hallway, landing, small nook. Walk around your house in search for this small areas that you never considered could be used for anything. Can you place a chair there? Move it forward and backward without hitting anything? If the answer is yes then there is a high chance that you may be able to add a small worktop with side wall supports or place there a small desk.
Let's learn a few tips of how to make your home office space appealing! Be bold and add bright colours to the walls to make it interesting, vibrant and stimulating. How about adding texture by use of either wallpaper, cladding, tiles or other materials? If you want to keep walls smooth then add pictures or even a gallery of photos or paintings. If your working home office space is part of a living room or a guest bedroom then consider adding a divider to separate your office from the rest of the room. You can use a curtain, timber frame, rope frame, plants hanging in the baskets and fixed to the ceiling etc.
Lighting is a seriously underestimated subject. I encourage you to go the extra mile and spend the money here. Natural light is the best but you can't get it everywhere. You need the main ceiling light that will be powerful enough. Add desk lamp or overhanging desk pendant lights - these will also add interest to the space. Another great idea is to fix LED profile strips onto the shelves above the desk. These can be recessed or covered with a diffuser.
Last but not least is a storage! You will need to put your printer, paper, pens and files somewhere. There are lots of storage solutions that are suitable for all the spaces mentioned above. Some ideas... above desk shelves, under desk cabinets and drawers, printer unit or a cupboard with a pull out shelf for the printer, seating bench with inside space and lots more.
So now, make a plan, don't start without a sample board, check your colour scheme works by testing your paints on the paper then stick it onto the walls, order materials and allocate a couple of weekends to complete your first project this year! And remember if you need help then give me a call and I will help you to achieve a transformation that you love!


